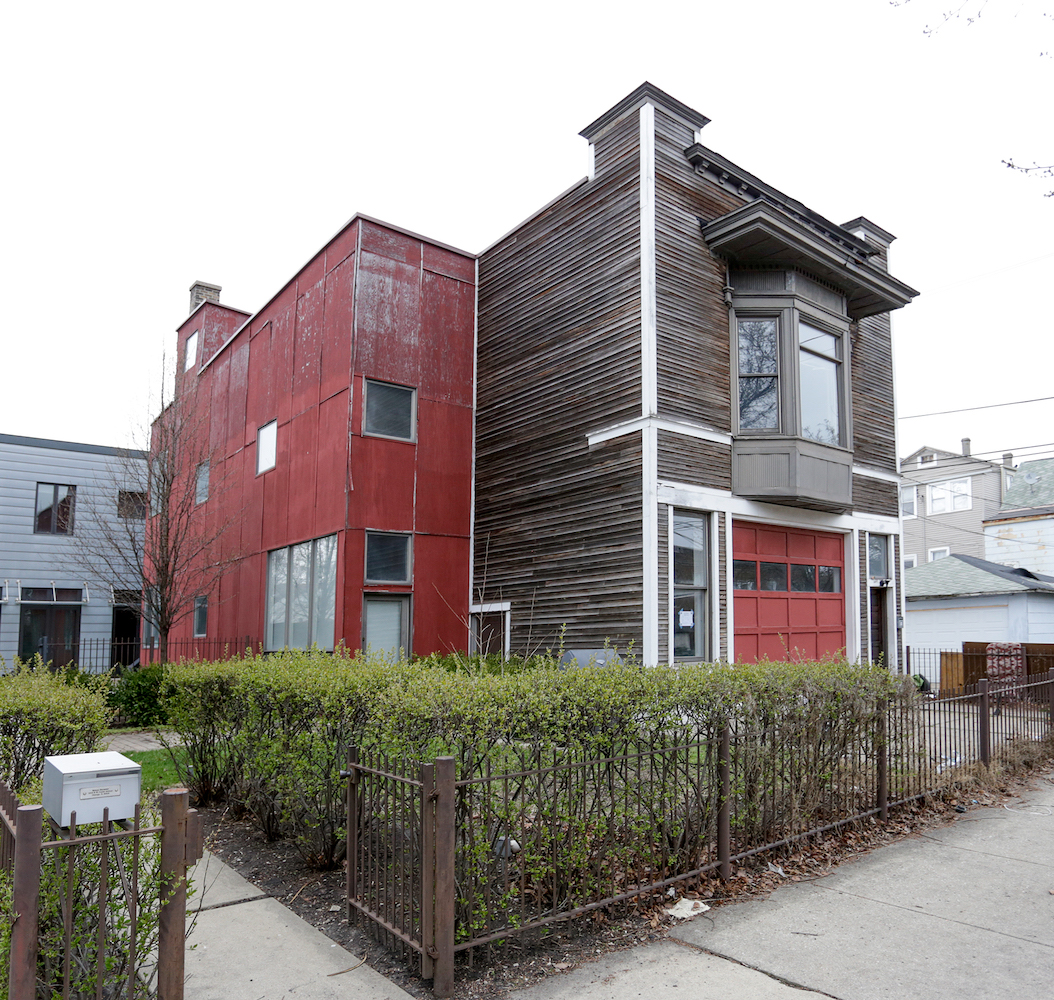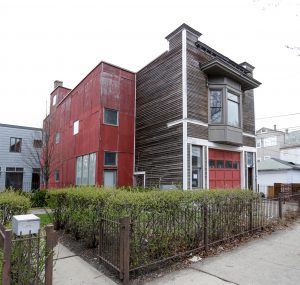Built in 1899 as Engine Company 86, this Landmark building is the oldest surviving framed firehouse in Chicago. Typically, firehouses in Chicago were demolished in the 1930s and replaced with brick buildings; therefore, this iconic structure is unique to Chicago. Instead of being demolished, it was decommissioned in 1932 and later converted into a residence.
Our scope for this project consisted of the restoration of the 2nd floor including hardwood flooring, the addition of two bedrooms, upgrade of an existing guest bathroom, and the addition of a luxury master suite. In addition, a custom steel spiral staircase was designed and installed to reinvigorate this space and acknowledge its originality.
It is likely that this building was originally designed by Alfred Alschuler, Argyle E. Robinson, William Carbys Zimmerman, or Paul Gerhardt Jr., renown architects of their time. These original designs accommodated period-specific details including a stable for horse-drawn equipment where our 2-car garage now stands.
Career architects and passionate about the built environment, our clients had owned this property for 15 years. The goal of this project was to prepare this building for marketable resale as a single family home – to bring this space to life with improved functionality while restoring its original character and charm.


